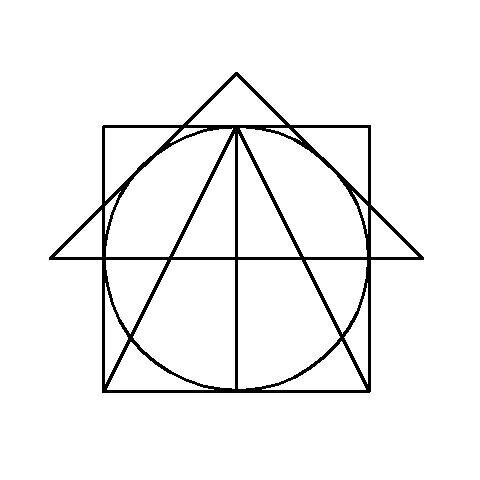Burlingame Rd., Etobicoke, Ontario- Rebuild/Addition
Single storey back addition w/ basement, and interior and exterior renovations.
Backing onto Etobicoke Creek.
This project involved demolishing the existing roof and front and back brick walls for basically a total gut job, and almost full tear down. All that was left were the existing foundations and two small existing side exterior brick walls. A new addition was put on the back adjoining the existing foundations, all new interiors, and new front exterior wall of house. A new front entrance was designed and relocated, and all new window & door openings. The interior was totally changed via all of the existing interior partitions being removed, with a new design layout made for the first floor and basement floor plans. The interiors include a cathedral ceiling in the great room, three new washrooms, new kitchen, mudroom and laundry room with a special dog wash area, master bedroom and ensuite, 2 basement bedrooms, basement bar and rec. room area. Exterior finishes of stone, stucco and brick.
Building Permit was obtained, as well as Toronto Regional Conservation Authority (TRCA) Approval for it’s adjacency to the Etobicoke Creek and Ravine. Project had Ravine By-laws to deal with, & tree protection requirements. There were site area clarifications done for the city, and for MPAC of which we proved that the site area, and “table land” were larger then registered on the MPAC assessment and therefore no C of A (Committee of Adjustment) hearing was required, and we were within zoning!!












