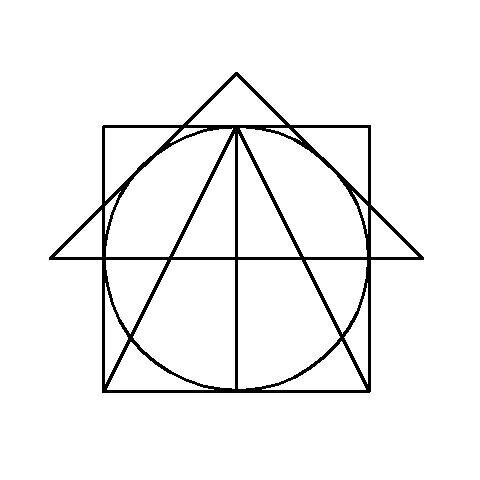The Process - Initial Design to Final Construction
Stages of the Design & Drafting Process:
*Note the below stages are typical, and may vary slightly by project, and some stages may need to be introduced or eliminated depending on scope and project type. They are provided here to give a client who may require an idea of what to expect in the process and how it generally works.
1. Existing Measuring and drawing (if required)-
This is the stage where existing conditions and information is gathered. Such as measurements and recording of the existing house/building and site conditions. Pictures taken. Existing Survey information is gathered as well as zoning information if the client has acquired any. These are general necessities. However some clients have all this information prior. Most times at least somethings need to be verified. It’s very important to confirm accurately all existing conditions for an accurate set of drawings and scope for the permit, and construction . Particularly contractors costs.
2. Conceptual Design-
This is the stage where the first ideas begin, and the first real meetings take place, to gather information about what the client is looking for. This may go hand in hand with the phase above, and the next phase below. Sometimes things start right away in the first phase if the client feels comfortable with agreeing to proceed on the initial meetings.
3. Design Development (costing/estimating stage)-
This is the stage where we work with the client to decide what will be part of the final design. How many rooms, what styles, how much detailed work, what quality of finishes, what size etc. This is also the stage where some initial drawings should be submitted for Preliminary Review to the Zoning/Building Department before Building Permit is submitted.
4. Working Drawings (Construction or Permit Drawings)-
This is the stage when most of the design has been finalized and the drawings will increase in complexity with more information shown on them for the construction of the building and permit application. This will include incorporating construction techniques & materials, structural information, dimensions to build by, including floor plans, site plan, elevations, wall sections, & details.
5. Specifications (as required)-
Specifications will be provided in general terms only, on and as part of the drawings, unless otherwise requested. Additional fees would be required for in depth specifications. An example would be for instance the exact make and model of siding or shingle, warranty periods, color, etc. Where as this item, for instance, may not be decided upon until a later date by the owners themselves or based on the contractor’s quote or profit margins vs quotes. Another example would be the exact kitchen or bathroom faucet or the exact tile for the floor or walls. Specified by the owner to the contractor during construction or specified to different levels on the drawings for more exact pricing by the contractor.
6. Permit submission (contractor pricing)-
Building Permit submissions will be done by CADTech as part of the set fee unless the client wishes otherwise. If issues arise during the permit review process with the city CADTech will revise the documents, provide additional information, clarifications, and/or drawings as necessary to the City for you to obtain your permit as part of the original fee/contract. Basically your permit is guaranteed (within conceptual reason) and I always state this and stand by it. Only exception to this would be if the client is trying to force me to do and submit a design that I know will not be to code or to zoning and the client is not willing to accept rework of their desired design to conform. If there is something wrong with what we have done we will fix it and make it right at no extra charge!
7. Construction Review (as required)-
This is an additional fee on an hourly bases and as requested by the client additional to the contract/agreement Most building departments required the designer to review construction and to fill out a standard Gov’t of Ontario/City of Toronto - General Review Commitment form. This is additional work to the permit drawings. This is highly recommended to keep an eye on your contractor of choice. For more info see the Fees section of this website.
8. Project Management During Construction-
This is an additional fee on an hourly bases and as requested by the client additional to the contract/agreement. This can include draw payment reviews by the GC. The scope of the PM work can vary to client wishes.
9. Construction (where applicable ie Bunkie, or garage)-
If you need a bunkie or garage built (separate from the design & drawings) please contact me further to discuss.
