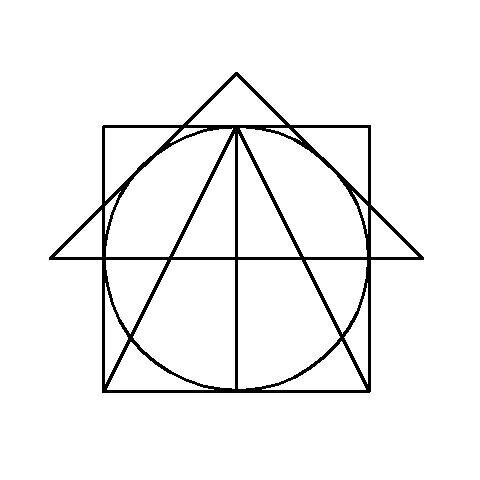Queen St. East, Toronto, Ontario
Queen St East Rear Addition, and Interior Renovation.
A 2-1/2 storey rear addition, and interior renovations to an existing row house on Queen St East.
All the interiors were gutted. New fire rated party walls were constructed.
Reinforcing and replacing of the existing wood frame structure was extensive.
Existing termite damage was dealt with, affected wood replaced and/or sprayed for, and treated wood against termites was used at certain spots.
A new two storey addition was placed on the back with a new roof deck at the 3rd floor/ ½ storey level.
The deck is accessed by a new stair case that was part of a replacement of all the existing stairs in the house.
A skylight/dormer was placed at the top level above the new open riser staircase to allow light to pour down into the middle of the house.
The Queen St. facade has new windows, revised into small double door “Juilette Balconies”. As well as larger double “french door” version juilette balconies @ the back facade on the second level.
It also has two new bathrooms and a new kitchen.










